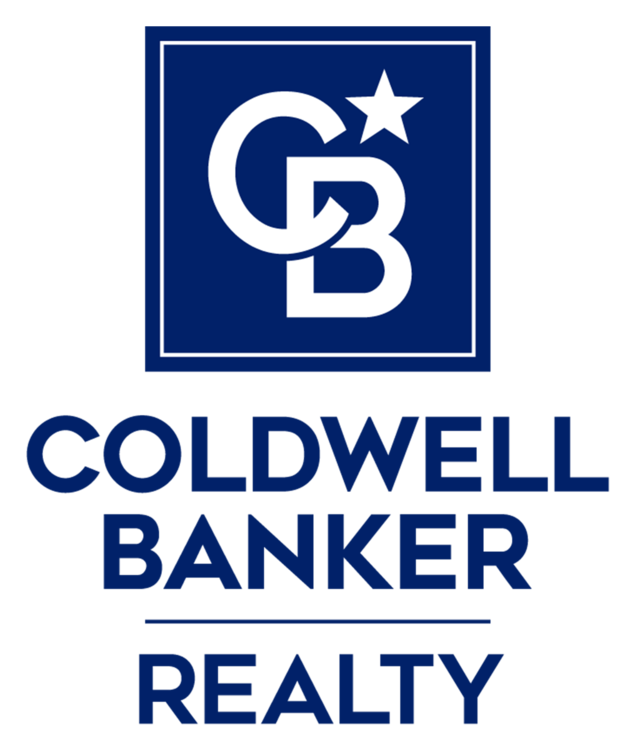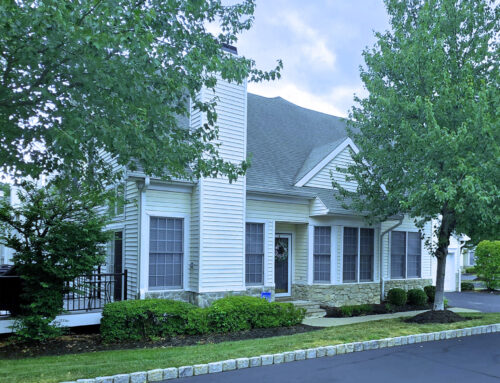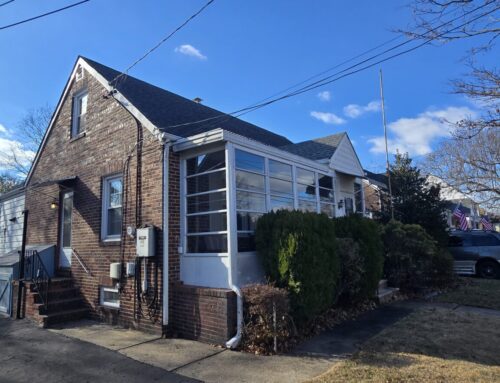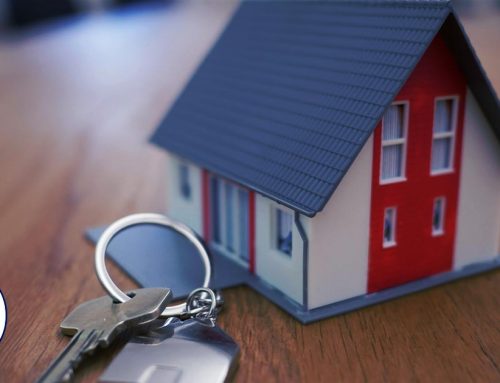7 Meadow Run Road, Holland Township, New Jersey
Offered at $589,000
Sold at $583,000 (in under 7 days)
Link to additional pictures, 3D tour, and interactive floor plans
Full Description
Relaxed country living in an impeccably maintained Toll Brothers Williamsburg Dover 1997 model center hall colonial and only five miles south of Rt 78 in Holland Ridge Estates on four-plus level acres.
The first floor has nine-foot ceilings with molding and trim updated with hardwood floors, carpeting, and ceramic tile in the laundry and powder room. There is a two-story formal foyer, living and dining rooms, a large eat-in center isle kitchen with granite countertops walk-in pantry, a family room, and a custom conservatory. Add in a den/office, laundry with an exit door, and powder room to complete the picture. The unique tastefully decorated layout offers lots of work area possibilities.
The second floor has a bridge to the foyer, a full master suite with two expansive walk-in closets plus three additional large bedrooms, and full hallway bath and attic access.
A partially finished and carpeted basement with custom bookcases offers more work/play/study possibilities. There is also a large unfinished area and an addition that can serve as a third garage, work area, or shop with its own exit to the extensive beautifully professionally landscaped level rear yard with room for a pool.
Large Timbertech deck off of the conservatory and pavers with firepit allow relaxing times in a very private rear yard. There is also a large storage shed.
Close to all commuting and shopping.
Features
General:
- Only five miles S of R 78 Exit 11
- Executive neighborhood in Holland Ridge Estates
- Country Setting
- Impeccably maintained inside and out
- Twelve-inch front facia addition with brickwork
First Floor:
- Toll Bros Williamsburg Dover
- Nine-foot ceilings and extensive trim
- Center hall colonial with a large foyer with a magnificent chandelier
- Beautiful moldings and refinished hardwood floors
- Formal carpeted LR with moldings and chair rails and French doors to the family room
- Formal DR with matching chandelier and B&W speakers
- Center island Kitchen
- Hardwood floors
- Eat-in area
- Granite Countertops
- Center island
- Ceramic tile backsplash
- Recessed lighting
- “Greenhouse” bump out
- High-grade Kitchen Aid stove and gas-top
- Matching outdoor venting
First Floor (continued):
- Large family room
- Fully bricked fireplace
- Full masonry
- High-efficiency insert
- Ceiling fan
- Newer carpeting
- Fully bricked fireplace
- Custom-built conservatory
- Custom-built wet bar
- Custom Andersen windows
- French atrium door to deck
- Vaulted ceilings
- Ceiling fan
- Built-in B&W speakers
- Separate heat pump cooling and heating system
- Half bath with updated ceramic tile
- Den/Office
- Laundry room with updated ceramic tile, sink + closet, and exterior door
- Its unique layout offers many individual areas with privacy for today’s work/live/play/learn at home environment.
Second Floor:
- Master suite
- Double door entry
- Large master bath
- Double sinks
- Jetted tub
- Large shower
- Two large walk-in closets
- Moldings
- Ceiling fan
Second Floor (continued):
- Three additional generous sized bedrooms
- Bright and Airy
- All with ceiling fan or light (or both)
- Newer carpeting
- Bridge to the entry foyer
- Hallway bath
- Attic access
Basement:
- Partly finished
- Carpeted
- Partitioned areas (possible)
- Built-in cabinets
- Recessed lights
- Large unfinished area
- Utility area
- Workshop
- Double doors to ground floor addition (beneath bonus room on the first floor)
- Addition area with large entry door to the expansive and private rear yard
- Third car storage possible
Utilities:
- Propane furnace
- Septic
- Well, nine years old
- Security system
- Hot water eight years old
Exterior and Yard:
- Premium 4 acre flat lot
- Lots of room between houses on both sides
- Fenced vegetable garden (could be converted to a playground)
- Professionally landscaped
- Terraced walkways
- Expansive flat area for pool
- Pavers in side and rear or property
- Timbertech large multi-level deck
- Storage shed
- Private tranquil setting with nature galore
- Newer driveway and seal coating with lighted entrance
- Seven-year-old roof (2013)
- Outdoor state park grade fire pit with cooking grill
Area:
- Picturesque country Setting
- Executive neighborhood
- Nearby shopping and commuting
- Delaware Valley High School
For additional information on this listing,
or to arrange a showing at your convenience,
please contact:






