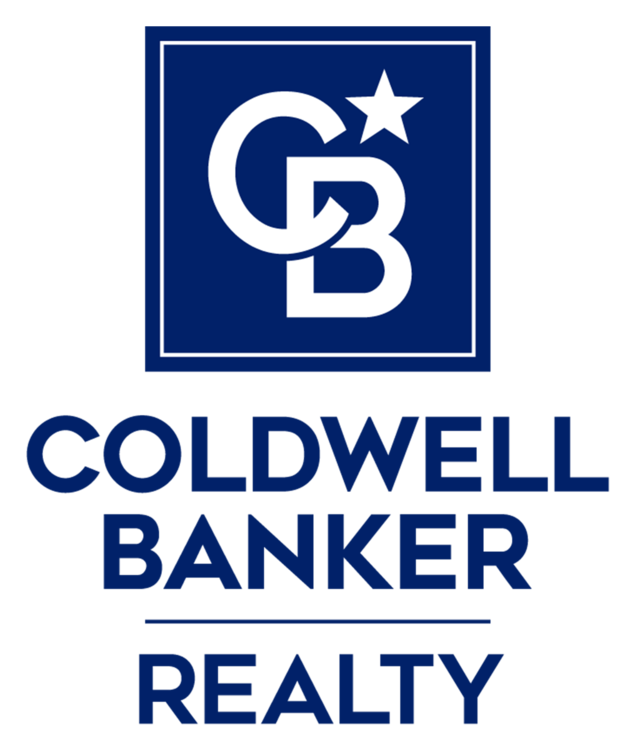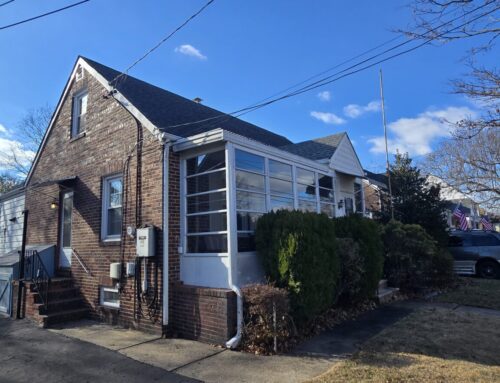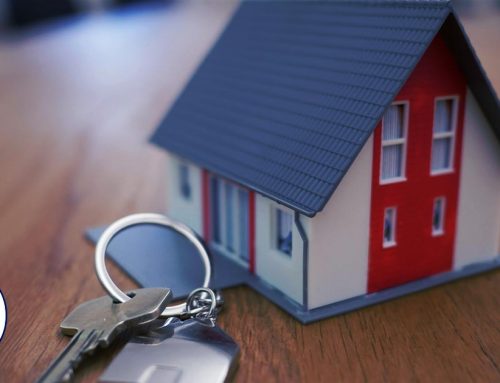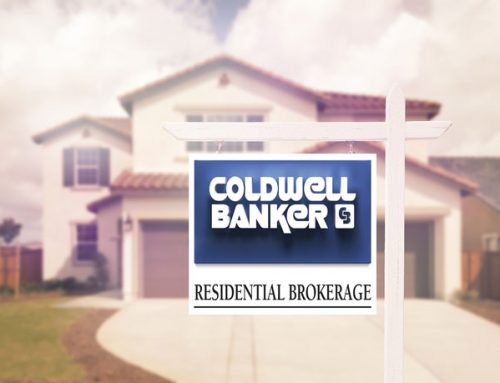2 Harman Court Hillsborough NJ 08844

Offered at $889,000 Sold at $902,000 (first day on the market)
Link to additional pictures, floor plans and tours
This stately 1995 center hall colonial with its many upgrades, is located on a country hilltop setting in Hillsborough’s Orchard Hill Estates’ executive neighborhood, just a few miles from the Somerville circle. Its two-acre lot with a heated, salt-water in-ground pool, large fenced-in yard, oversized deck, and paver brick patio and walkways offer privacy with low taxes.
The double front doors open to a magnificent entry foyer with beautiful hardwood floors and a staircase. The first floor has nine-foot ceilings, recessed lighting, and extensive custom molding throughout. It has a formal, hardwood living room with built-in floor to ceiling cabinetry and a fireplace, which opens to an oversized carpeted family room with a ceiling fan and sliders to the rear deck. The formal dining room with wood floors opens to a chef’s center-isle kitchen with furniture-grade cherry cabinetry, granite countertops, tiled floors and backsplash, Viking SS appliances, plus a large eat-in area. Add in a laundry and powder room and den/office plus garage entry to complete the picture.
There is an oversized master bedroom suite on the second floor with a sitting area, an elaborately upgraded master bath, and four oversized closets. There are also three additional generous bedrooms with ceiling fans/lights and a large updated hallway bath with twin sinks. The attic is accessible from the master and one other bedroom.
This layout offers unique options for today’s live/work/play/learn environment.
A large tall, dry basement awaits your finishing touches.
The backyard oasis with its newer large Trex deck has a paver patio area with a firepit. There is also newer fencing surrounding the separate fenced in-ground salt water heated pool area with updated systems and large storage shed.
Underground utilities include electric, natural gas, cable, well water, and a new oversized septic system engineered and installed in 2019, with an extra bedroom and bathroom in mind. The school system is Hillsborough.

Feature List
General:
-
-
-
-
-
-
-
-
-
-
-
- Stately Center Hall Colonial nestled on a hilltop
- Executive neighborhood in Orchard Hill Estates
- Impeccably maintained both inside and out
- Less than five miles from Somerville circle
- Executive neighborhood
- Country Setting with large in-ground heated pool
- Fenced rear yard with extensive upgrades
- Oversized newer Trex deck
- Just minutes from 202 and 206
- Two private acres
- Constructed in 1995
- Many upgrades
- Faces northwest
- 4,064 square feet
- Low taxes @ $17,076
-
-
-
-
-
-
-
-
-
-
First Floor:
-
-
-
-
-
-
-
-
-
-
-
- Center hall colonial with a large foyer with a chandelier
- Beautiful moldings and beautiful hardwood floors
- Nine-foot ceilings and extensive trim
- Formal carpeted Living Room with built-in floor to ceiling shelves and cabinets surrounding the gas fireplace with access to the family room
- Formal Dining Room with moldings, wood floors, and chandelier
- Center island chef’s Kitchen
- Furniture grade cherry cabinets
- Tiled floors
- Eat-in area with bay window to the rear yard
- Granite Countertops
- Center island
- Ceramic tile backsplash
- Recessed lighting
- High-grade stainless steel appliances
- Matching outdoor venting
- Large family room
- Ceiling fan
- Newer carpeting
- Sliders to the large rear deck
- Half bath with ceramic tile
- Den/Office
- Laundry room with ceramic tile, sink + closet, and exterior door
- Its unique layout offers many individual areas with privacy for today’s work/live/play/learn at home environment.
-
-
-
-
-
-
-
-
-
-
Second Floor:
-
-
-
-
-
-
-
-
-
-
-
- Large landing area with matching wood flooring to the foyer
- Master suite
- Oversized
- Newer carpeting
- Sitting room
- Large updated master bath
- Skylights
- Double sinks
- Jetted tub
- Large shower
- Makeup area
- Two large walk-in closets
- Ceiling fan
- Four large closets
- Three additional generous sized bedrooms
- Bright and Airy
- All with ceiling fan or light (or both)
- Newer carpeting
- Hallway bath (updated) with twin sinks
- Attic access
-
-
-
-
-
-
-
-
-
-
Basement:
-
-
-
-
-
-
-
-
-
-
-
- Tall
- Dry
- Ready for finishing
- Plumed for additional bath
- Utility area
- Twin gas furnaces
- Water system
-
-
-
-
-
-
-
-
-
-
Utilities:
-
-
-
-
-
-
-
-
-
-
-
- Natural Gas
- New Septic in 2019
- Well
- All underground
-
-
-
-
-
-
-
-
-
-
Exterior and Yard:
-
-
-
-
-
-
-
-
-
-
-
- Premium 2 acre flat lot
- Professionally landscaped
- Extra-large rear deck
- Lots of room between houses for privacy
- Fenced vegetable garden
- Fenced in rear yard
- Fenced in pool area
- Well maintained heated in-ground pool
- Pool shed
- Private tranquil setting with nature galore
- Blacktop driveway with extra parking
-
-
-
-
-
-
-
-
-
-
Area:
-
-
-
-
-
-
-
-
-
-
-
- Picturesque country Setting
- Executive neighborhood
- Nearby shopping and commuting
- Hillsborough school system Valley High School
-
-
-
-
-
-
-
-
-
-





